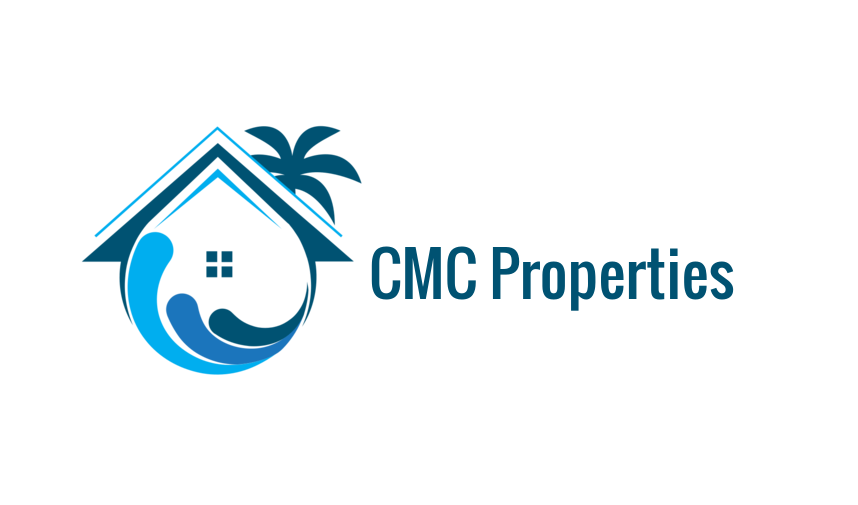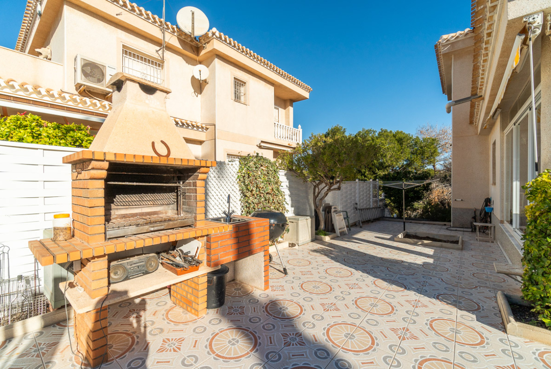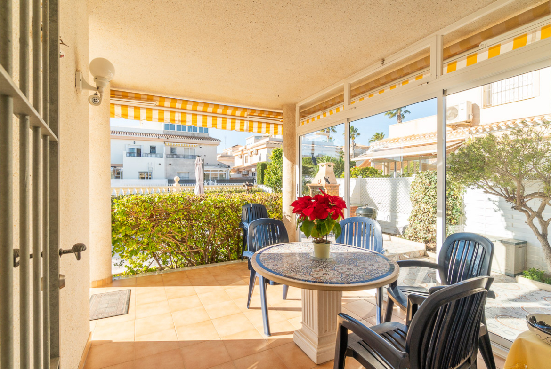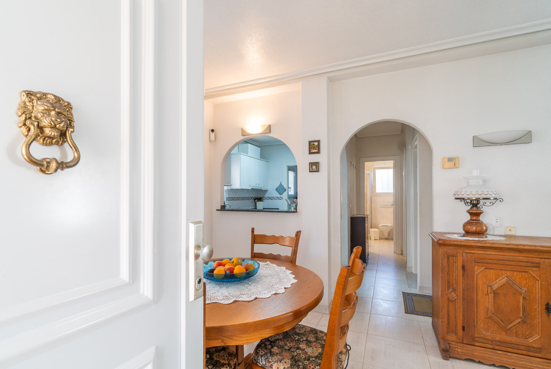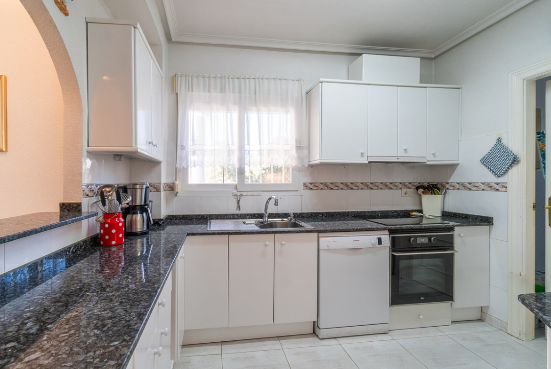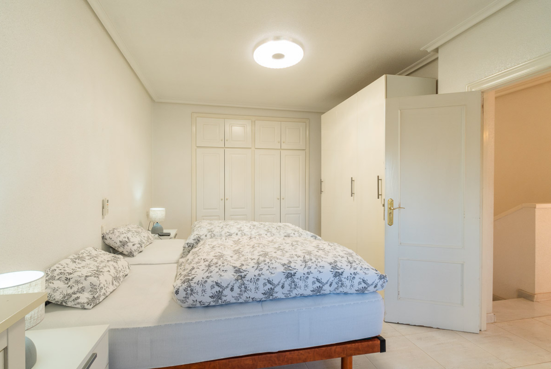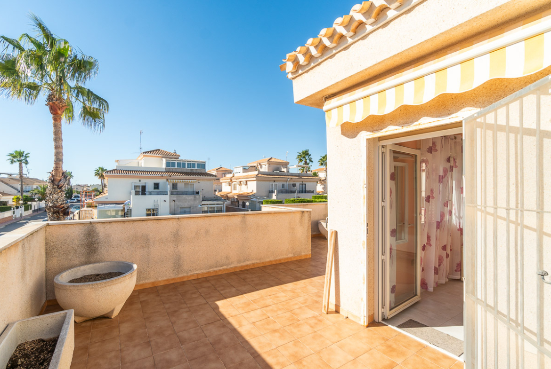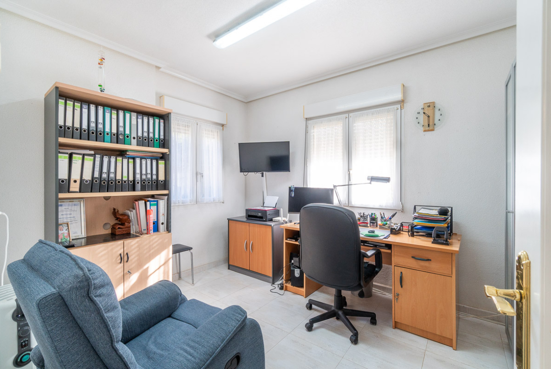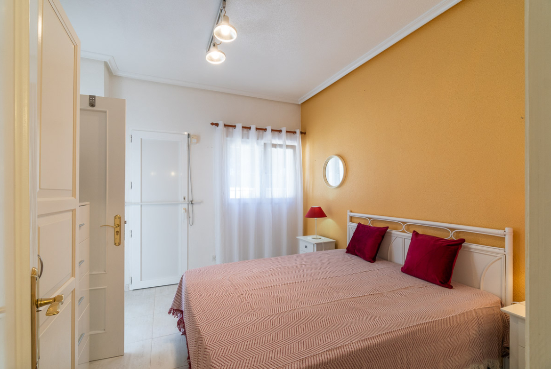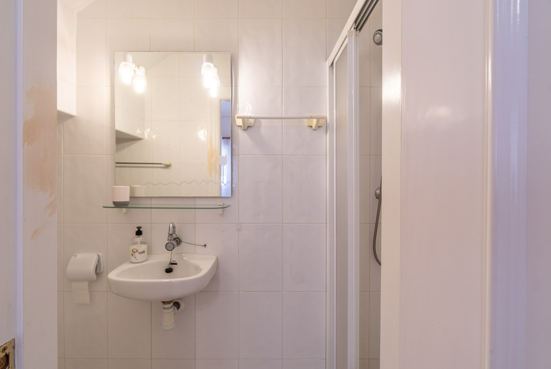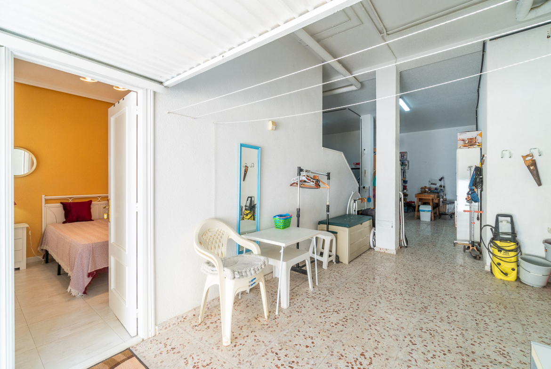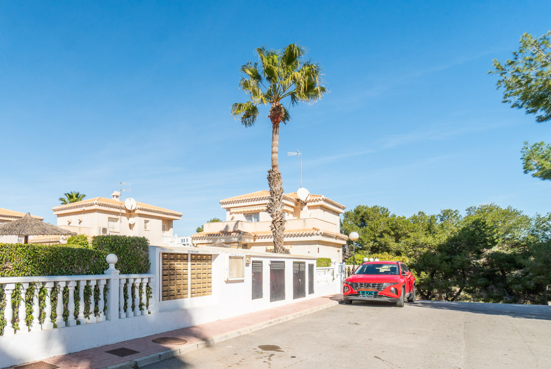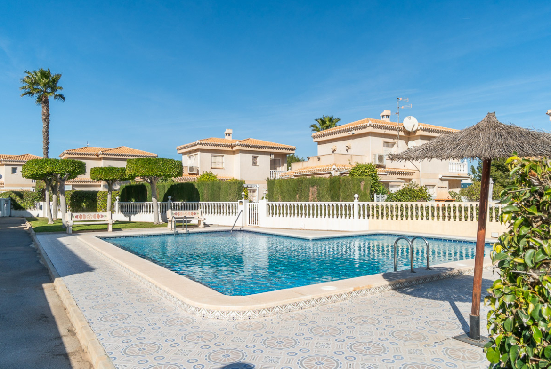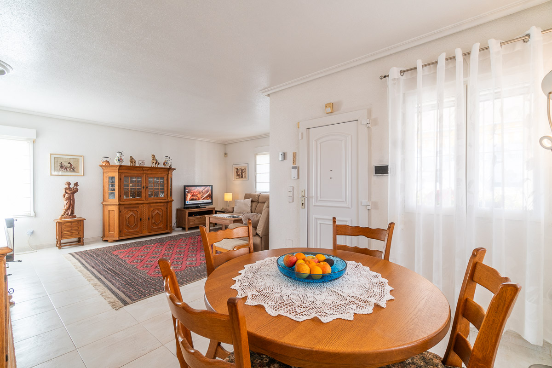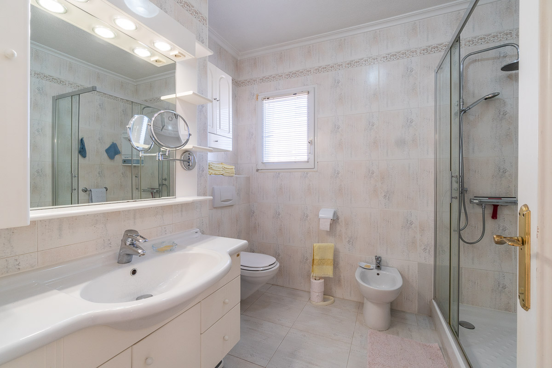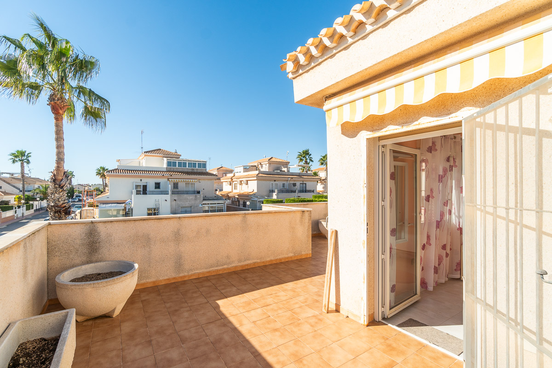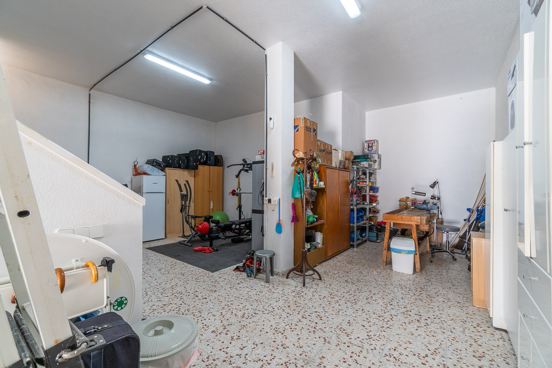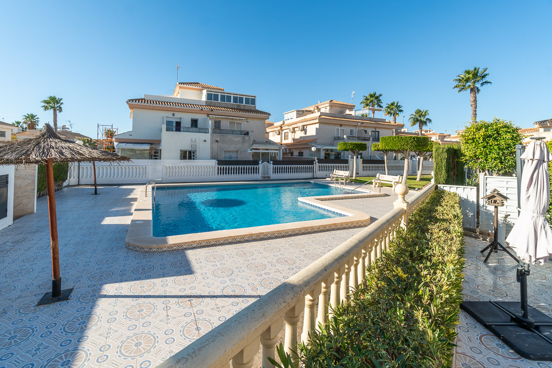4 Bed Detached Villa With A Large Under Build In The Heart Of Playa Flamenca
Overview
- 25-4423
- Villa
- 4
- 3
- 325
- 1
- 165
Description
In the center of Playa Flamenca, just a few meters from the largest shopping center in the province of Alicante, sports areas, schools, and high schools, within a communal area with two swimming pools and two garden areas and terraces, all fenced and with automatic vehicle gates for your convenience and safety. This beautiful Mediterranean-style villa also has its own fenced plot facing the communal pool with direct views so you can keep an eye on your children while they swim and play in the water.
The private plot measures over 325 m2 with mature trees and planters that are very easy to maintain due to the terraces covering most of the land. The land is also equipped with automatic drip irrigation for the plants, making it easy to clean and maintain. The plot itself has an automatic access gate where you can safely leave a vehicle away from the main street traffic within its own plot. It also has a closed garage in the basement of the property, measuring almost 80 m2. This garage also includes a large work area, a hobby area, a gym, or any other use you wish to give it. It also has a bedroom with its own en-suite bathroom, allowing staff, family, and friends to go about their daily life by entering and exiting through its own exterior door to the rear garden, without having to overlap with the main house, to which it is connected by an interior staircase.
The main living area, the two main floors, ground and first, are entered through a pedestrian access door from the communal street. The entrance leads to the front access terrace next to the communal pool, with its tiled terrace, and its main glazed terrace where you can relax and enjoy the sun in winter and shade in summer thanks to its concrete roof, which provides insulation and keeps the sun out.
Through this glazed terrace, as mentioned above, you enter the spacious, L-shaped living-dining room with a wrought iron stove and windows facing all sides of the property for greater light and fresh air. On the same ground floor, we also have a large, separate kitchen with a breakfast bar, fully furnished and equipped with appliances, a laundry-storage room, a bedroom that can be used as an office or study/work area, so anyone with mobility issues can use this floor alone, and a bathroom with a shower for the service of this floor.
Using the internal staircase, you can go down to the basement-garage, as mentioned above, or go up to the first floor, where the two master bedrooms and a bathroom with a shower are located. Both bedrooms have interior space, a balcony-terrace off the master bedroom, and a large sun terrace with beautiful views of the communal area and the pool. All bedrooms are a good size, each with a double bed or two single beds, and all have built-in wardrobes.
The roof of the house has a large sun terrace, and the pool area has built-in furniture and a storage shed in the rear garden next to the garage entrance.
In total, almost 165 m2 of living space on a 325 m2 plot.
The house comes partially furnished and is in good condition ready to move into. It has underfloor heating throughout the house and air conditioning units in the main areas, making it perfect for year-round living. In summer, the air conditioning units cool it down, and in winter, the heating and the forged iron stove heat it.
Details
Updated on April 23, 2025 at 1:13 pm- Property ID: 25-4423
- Price: €375,000
- Property Size: 165
- Land Area: 325
- Bedrooms: 4
- Bathrooms: 3
- Garage: 1
- Property Type: Villa
